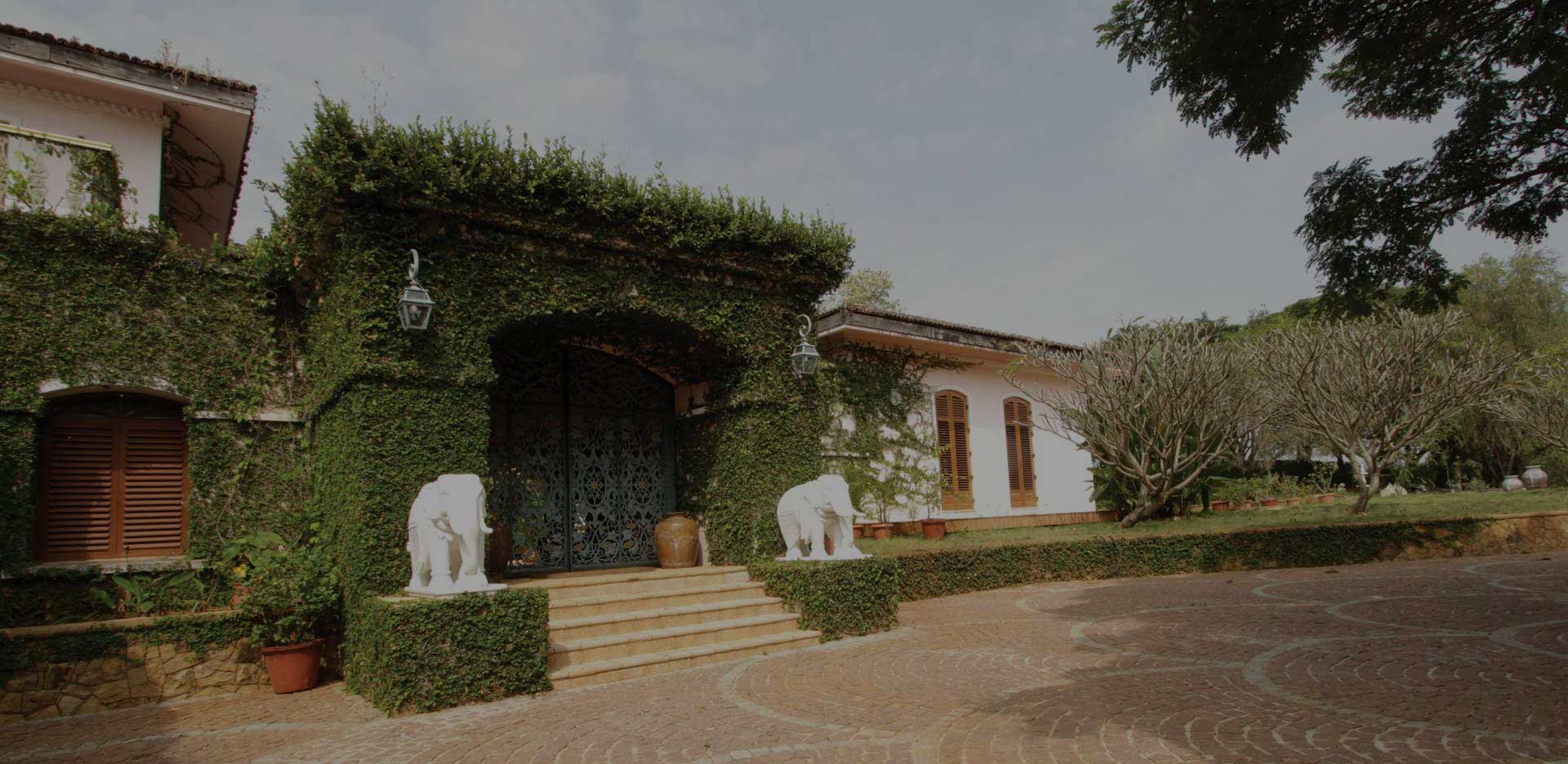The entrance corridor into the house opens into a courtyard, open to sky and boasting a fountain and stone and metal figurines and statues, surrounded by potted plants and overhanging creepers. Beyond the courtyard, on either side of the continuing corridor, is a spacious living room with large and comfortable seating areas adjacent to which is a bar and a den, all beautifully decorated with objets d’art, antiques and sculptures, and a pool room for billiards and snooker.
Beyond this area is a warmly lit dining room, similarly decorated as the living areas, with a large dining table that seats twelve , down the centre of which is a line of some of the prominent trophies won by the Nanoli Farm horses, shining in the glow of the warm light, standing as proud testament to the success of the farm.
From the dining room, one walks out on to the wooden deck surrounding an azure blue tiled swimming pool, very welcoming on a warm summer’s day, especially after a long drive to the farm or a vigorous tour of the farm!
On the opposite side of the pool is the recreation area with a gymnasium, a sauna a jacuzzi and even a full-sized subterannean squash court. Upstairs, on the first storey is the living area for the family which comprises a large sitting room and bedrooms that open out onto the verandahs that overlook the pool, the river and the lush surroundings. At the level below the swimming pool are the guest rooms which are well-laid out for the comfort of visitors to the farm.
Around the farm house are colourful flowers, variety of plants, a vegetable patch and fruit trees, such as guava, papaya, mangoes and others that thrive in this rich, river-front, tropical environment. An efficient team of well-trained staff look after the upkeep of the farm, ensuring the daily maintenance of its interiors and surroundings, while the pantry staff can turn around a variety of meals from Indian to Continental, served with style to the residents of the farmhouse and their visitors.


